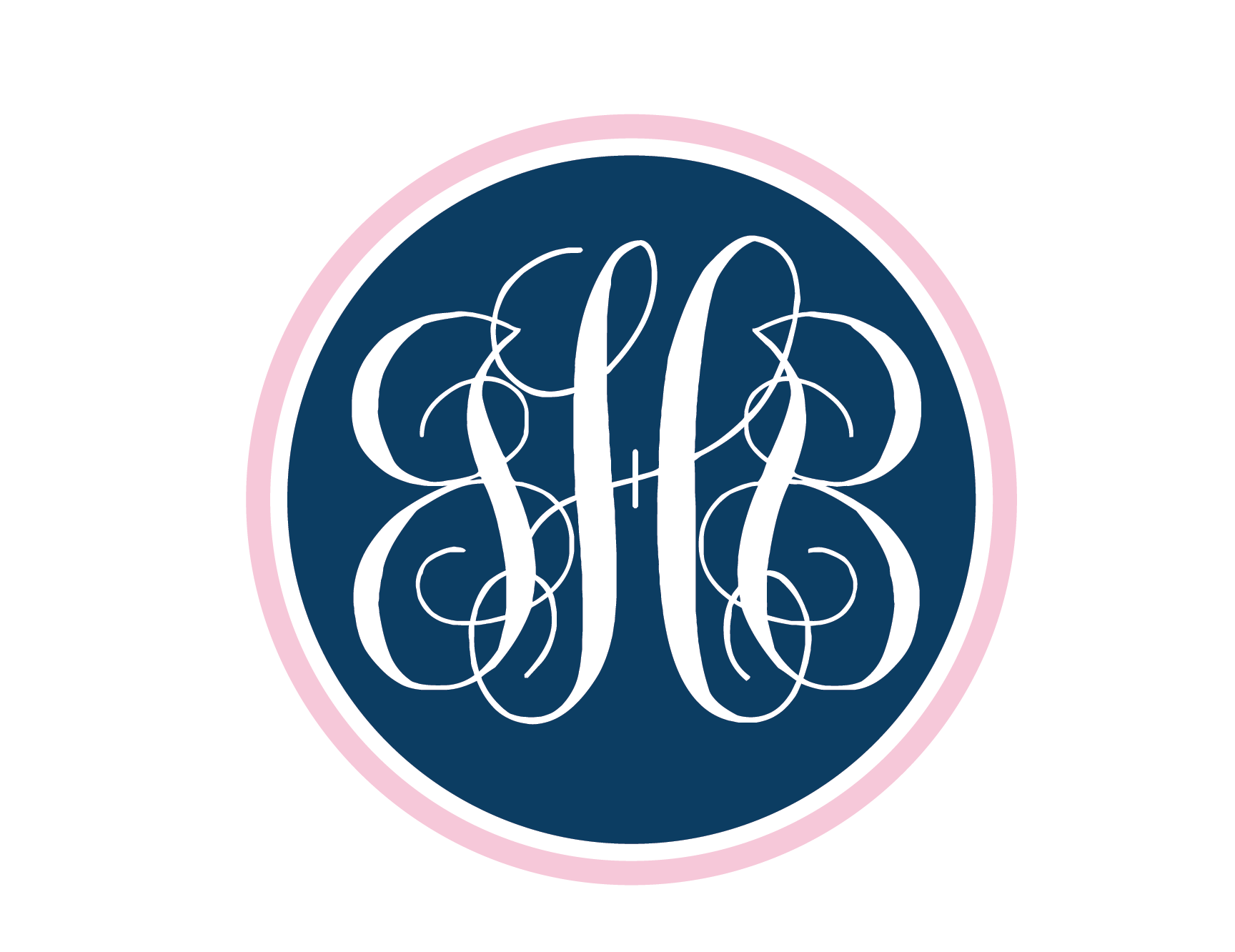For Sale | Lilly Pulitzer
April 12, 2013Charity With A View
April 17, 2013
It’s been about a month since we checked out the house progress and this time I feel like I can see the light at the end of the tunnel!! When we left off last the roof was being installed and the siding had just arrived after being back-ordered for weeks. This time I almost wanted to stand in the kitchen and cry with joy. The sheetrock is up, the kitchen cabinets are in (albeit, not correct)…. painting and flooring will happen this week, before we know it all the items being stored at our house in Davidson will be in a Uhaul on the way to Carolina Beach!

On with the tour- cabinets arrived this week! It’s so awesome to see something in person that will be just as it is when the house is finished! They put the hardware on one cabinet (I suppose so we could see how it will look?) and I LOVE IT. I couldn’t be more happy with the rubbed brass finish. We did discover that one cabinet isn’t quite right in the kitchen… the one that holds our oven is a regular cabinet right now and it will have to be fixed. Other than that the kitchen is looking great!
1. Hardware up close 2. View of the kitchen from the master bedroom doors 3. Kitchen view from the living area

The rest of the downstairs is coming along well too!
1. Our master bedroom doors and peek at the loft from the living room 2. View of the pantry & kennel from the kitchen 3. the “nook” for a settee I’m having reupholsered- this is the “drop zone” so when you walk up the stairs and into the house you can drop your purse, keys, shoes, etc in this spot (instead of the kitchen island!) 4. Hall bath downstairs 5. Guest room

This is the dining area from the living room (master bedroom doors on the far right and kitchen island on your left) The stair case is how you enter from the ground and go up to the loft. The nook I mentioned above is behind the wall in the middle.

Living room! Check out that glorious tongue and groove ceiling!

Master bedroom (from standing in front of the french doors). The doors on the left go into the living area, the middle door goes into the master bath and the double doors to the right is our closet.

More master: 1. looking into the room from the door 2. Looking into the master bath (left is the linen closet and to the right of that is where our vanity will go) 3. our shower

Upstairs: The loft beds were about 1/2 done and we realized they made them for twins instead of fulls! oops! They fixed it yesterday, I think. They will have built in drawers below the bed.

The rest of the upstairs: 1. another view of the beds- there is a closet at the end by the window 2 & 3. Upstairs bath- we think this cabinet is wrong too :-/ I think we were supposed to have drawers in the middle, they are checking on it today. 4. The stairs up down to the main living area.
That’s all for now. I’m headed back east for work this weekend and will be dropping in again to see more progress and will share it next Monday!

1 Comment
[…] Drywall […]